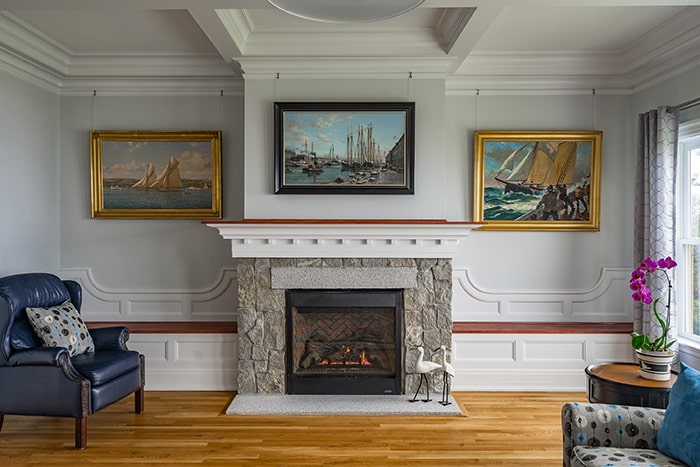
One of the most important conversations we have is: How much do you expect your home project to cost?
Setting a realistic budget for a custom home can be difficult without expert insight. The intricacies of architecture, interiors and construction costs are unfamiliar to most people, and material costs vary widely.
We can help you establish an initial budget. To do so, we will have a brief conversation about your project goals and vision. Your project – and therefore your budget – will directly reflect your functional and aesthetic goals for your home.
Do you love to cook and require a professional kitchen?
Do you collect classic cars and desire a custom barn or garage to preserve and secure your investments?
Do you have an eye for fine details and prefer high-end interior finishes?
Do you delight in bespoke and unique features, and look to us to source custom works from curated craftspeople?
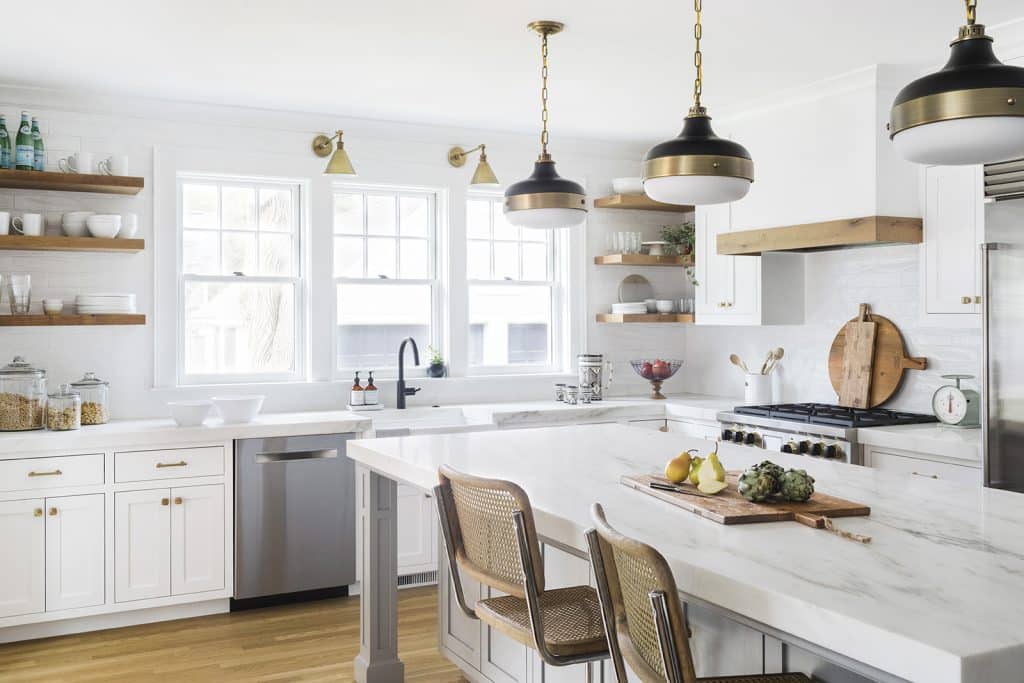
A home design project is a large undertaking, and we want to ensure that your time, cost investment, and energy will all lead to exactly what you want – the perfect home of your dreams. As your design team, we can guide you in choosing where and how to invest in your home based on what is most important to you.
Getting the budget right is important. While it will start out as a broad number, we will continue to refine this figure as your project develops.
Determining the Project Budget
The process of determining your project budget occurs over the course of five steps:

Step 1: Setting an Initial Budget
When you first begin thinking about your home project, you can estimate what your budget might be based on some very loosely-defined criteria. We put together the following chart of general construction cost estimates based on home size and broad categories of style and quality.
NOTE: These figures represent general construction costs only. Not included in these estimates are architectural and interior design services; additional consultants such as landscaping; and furniture or other soft costs.
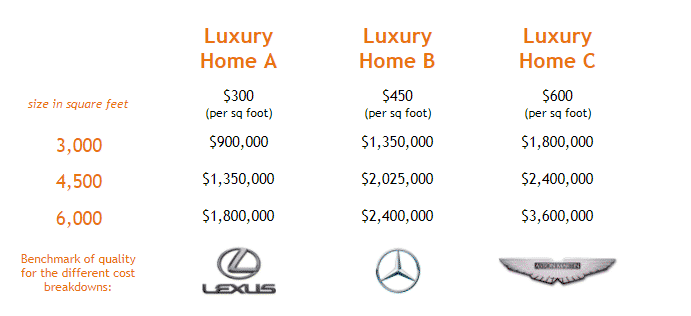
Where Do Project Costs Come From?
Most home building projects will include the following general categories of costs:
- Building materials
- Millwork (custom, semi-custom, or manufactured)
- Windows and doors
- Flooring
- Lighting
- Wallcoverings (paint, wallpaper)
- Countertops
- Furnishings (non-permanent decor such as furniture, fixtures, window treatments, floor coverings, artwork, lighting, and accessories)
- As a rule of thumb, furnishings are 6 to 10 percent of the total home or project cost.
- Construction labor
- Architectural and interior design fees
- Additional consultants (landscaping, engineers, pool consultant, etc.)
It is helpful to plan a contingency budget of 5-15% of construction costs as a planned cushion for last-minute changes or unexpected issues. Your builder may plan this into your budget, or you may want to plan for it on your own.
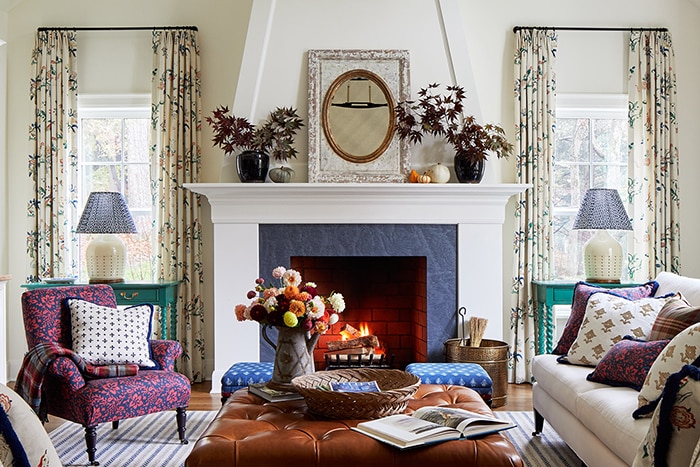
Step 2: Talk to Us About Your Project Goals
We have an initial conversation with all of our clients about what they want to achieve from their project. We ask about your priorities, ideas, and style preferences, and answer your questions. From this conversation, we can usually assess whether your initial budget is appropriate for your project.
Some of the questions we may ask you are:
- What do you want your project to achieve? How will it support your daily life?
- What style/aesthetic do you envision for your home?
- What are your top priorities?
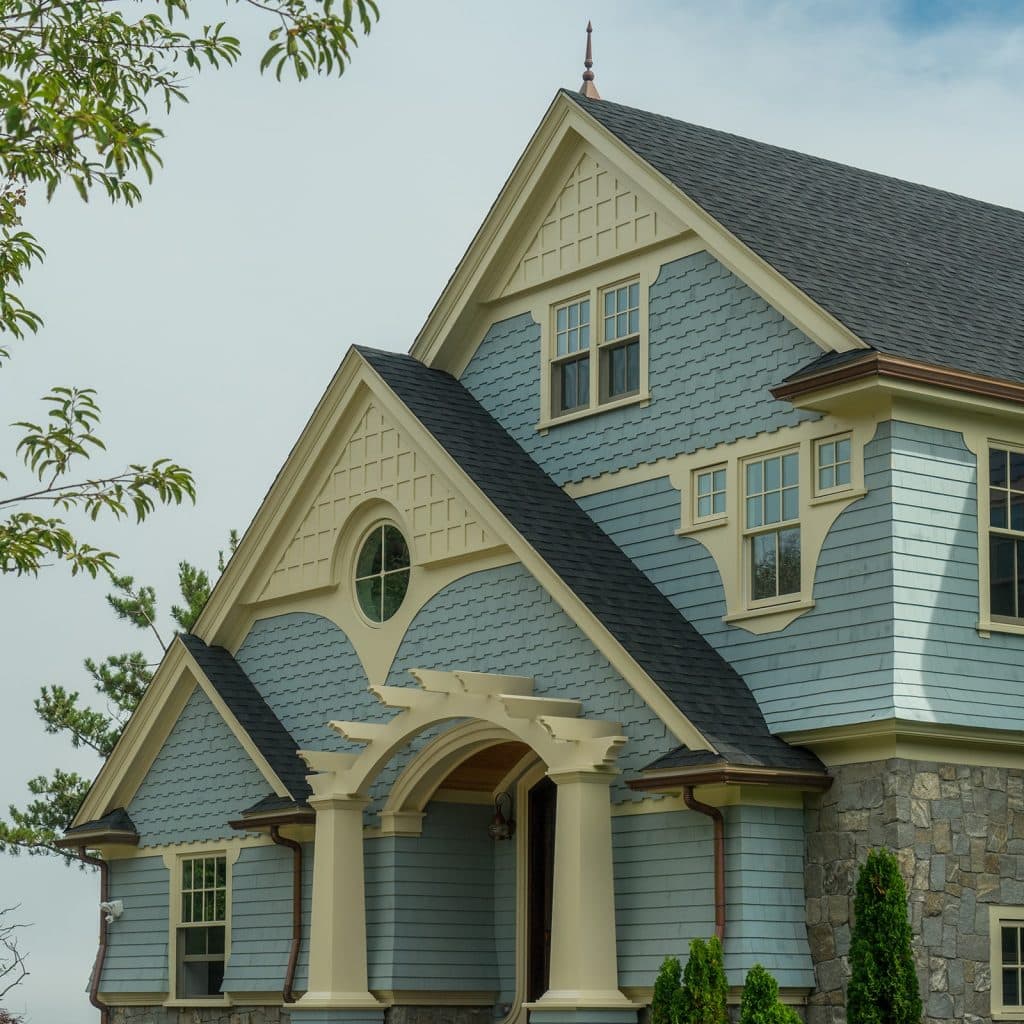
What Factors are the Greatest Influence on Home Cost?
There are many factors that impact costs related to home design and construction, but these four factors hold the most influence:
- Design Complexity: This relates to the forms and shapes of the architecture – both exterior and interior. More simple lines are often less costly, while highly-detailed designs cost more to construct.
- Finishes and Materials: High-end and custom materials and finishes – such as marble floors, custom millwork, or a LaCanche range – will cost more than mid-tier selections.
- Features and Amenities: A six-car garage will cost more than a three-car garage. Similarly spaces such as an environmentally-controlled wine cellar, or infinity pool with cabana will impact the budget.
- Size: The square footage of your home and property.
Renovation vs. New Construction
Some clients ask us whether they should renovate their existing home, or take it down and build anew.
While each situation is unique, we advise that historic homes should always be preserved. The artful craftsmanship and quality of materials found in historic homes are worth preserving. We work with historic homeowners to make the most of the aspects they love about their home, and add modern features and amenities that fit their daily lives.
For homes that are neither historic nor sentimental, it is simply a consideration of whether renovating or building anew will better achieve what you want, how the costs compare, and which option offers you the most value. We will explore these options during your project’s initial design phase, providing you with the information necessary to make this decision.
It’s worth noting that a renovation project can have much different pricing from a new construction home. Existing homes often require maintenance (such as insulation, heating and air conditioning, windows, or landscaping), which adds to overall project costs. We discuss these topics with renovation clients to ensure that these concerns are accounted for early in the project, preventing late surprise costs.
Once you have a general idea of what your project may cost, we will work with you to refine your budget. Together we develop a clear idea of what you want to achieve with your project, and what it will cost to get there.
A Note About Waterfront Property: If your home is located in a FEMA floodplain, FEMA code may restrict you to spend less than 50 percent of the value of the house on renovations or additions. If you intend to spend more than 50 percent of the value of the home, FEMA may require you to tear down the house and build anew.
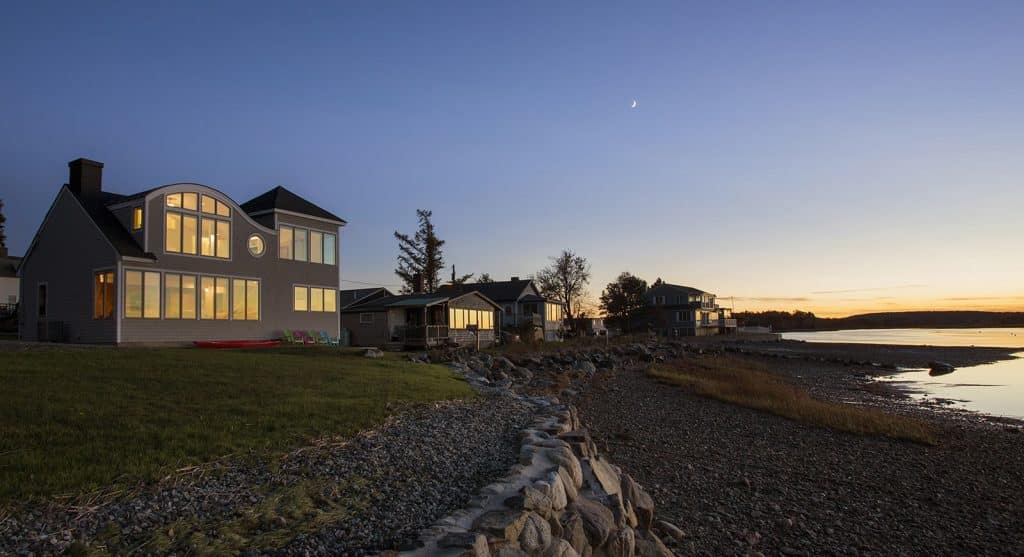
Step 3: Create a Program
A program is your wish list for your home. Many residential architects don’t use programs for their projects, but we find it a valuable tool to establish communication and fully understand your goals.
We will guide you through creating a program for your project. It will be unique to you and your priorities, and may include things such as:
- Size of the finished house
- Room types and sizes
- Major features of each room (fireplace, hardwood floors, large showers/tubs, cathedral ceiling)
- Exterior features (pool, landscaping, garage, tennis court)
- Maintenance needs for existing homes (paint exterior, heating or cooling, windows)
- Images from magazines or websites that you like for rooms and/or exterior appearance
This program will help us refine your initial budget. While no pricing will be exact at this point, we can provide you with an expert opinion on the general costs you can expect to achieve your program. We can also tell you about considerations you may not have thought about, such as zoning regulations or septic requirements.
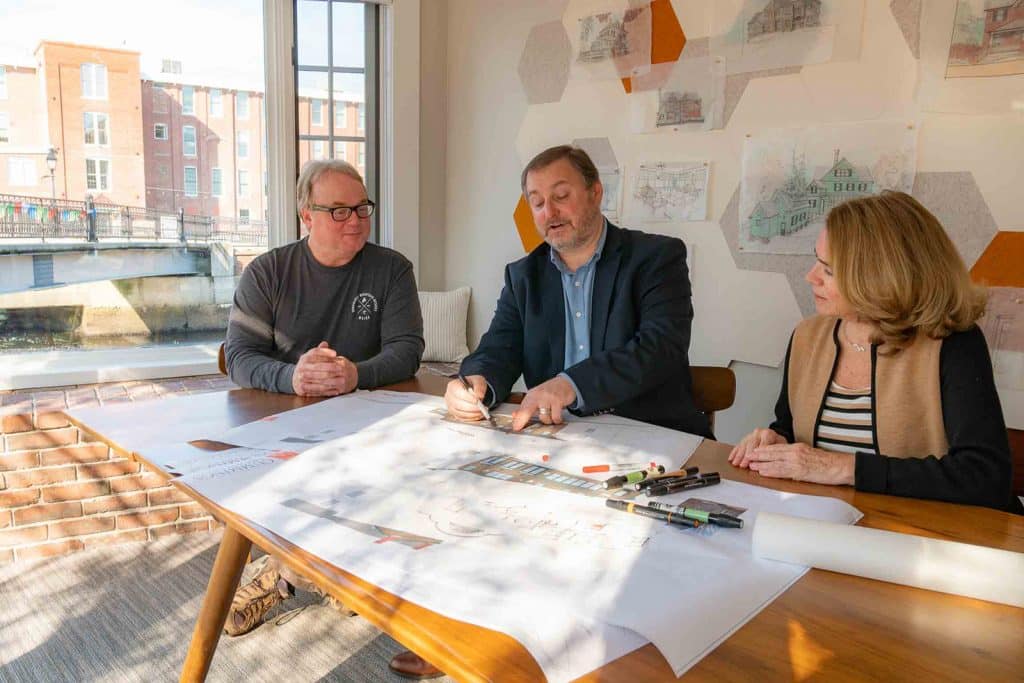
Step 4: Initial Design Concepts + Builder Cost Estimate
During the schematic phase of your project (learn more about the architectural design process), we’ll create conceptual sketches of your home showing the scale and scope of your project. You will define your style preferences and the level of finishes you desire. Based on this information, we will establish allowances for interiors finishes and fixtures that help refine your budget. We will also discuss what existing furniture or decor will be kept for the new space, and budget for new interior furnishings to be specified as part of your project.
Builder Pricing
We advise our clients to engage a builder at this early stage, in what is called a design/build arrangement. This simply means that the builder is selected from the beginning of the project, and works together with the architect to refine the budget and project as it progresses through design.
In a design/build approach, the builder will use initial schematic drawings to calculate a cost estimate. We may even have multiple design options for which the builder can provide pricing.
This offers you the opportunity to make changes to the design or project scope early enough that it will not negatively impact the processes.
Step 5: Design Development + Precise Construction Costs
After you have selected a schematic design for your project, we move into design development. At this time, we craft the fine details that add artistry and personality to your unique home. This is also when you will select interior decor, such as furniture, floor coverings, window treatments, artwork and accessories. (Your budget for interior furnishings may be included in your overall project budget, or it may be additional.)
Your builder will refine the project pricing at this time. There is still some flexibility to make changes in this phase, although it is be more difficult to make large changes.
Once the design is complete, we will develop construction drawings that your builder can use to execute the construction of your project. Final construction costs will be issued based on these highly precise drawings.
The Key to Your Satisfaction
Getting realistic cost estimates early in your project, and accurate revisions to that pricing as your project progresses through design, allows you to make informed choices about your priorities. We work with a curated list of trusted builders and craftspeople whom we trust to provide accurate and timely pricing at key project milestones. Empowering our clients with this information is as important to their satisfaction as any design decision.
Want to talk to us about your home design project? Get in touch to schedule a conversation.
