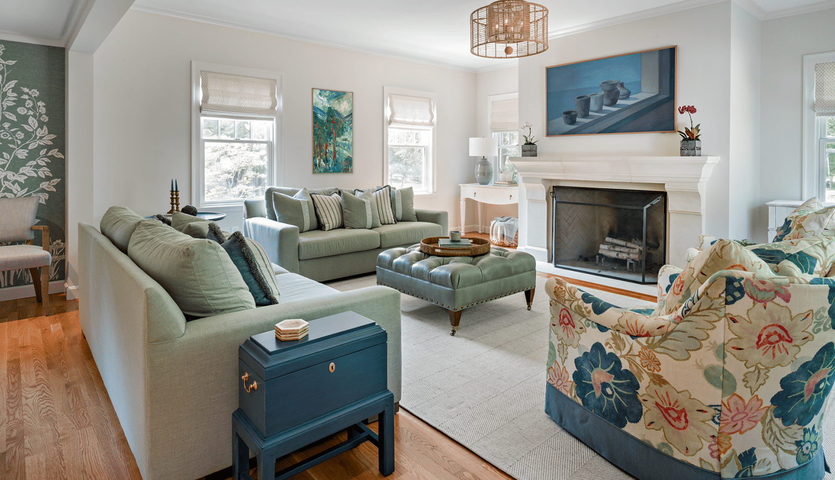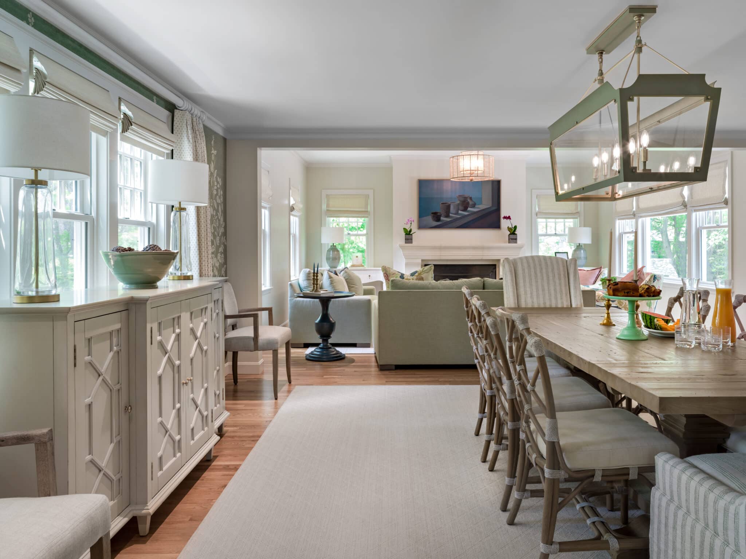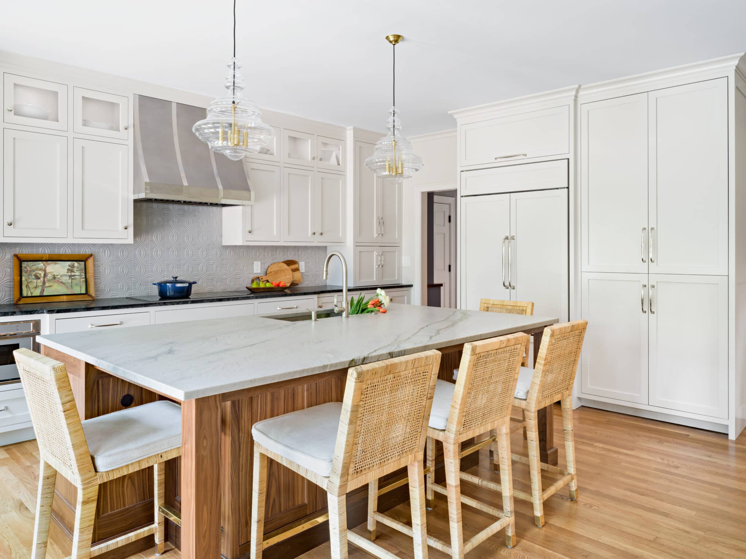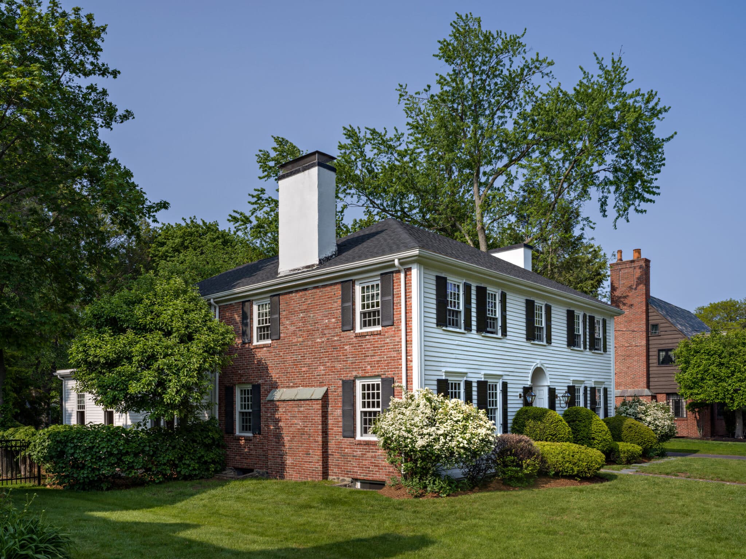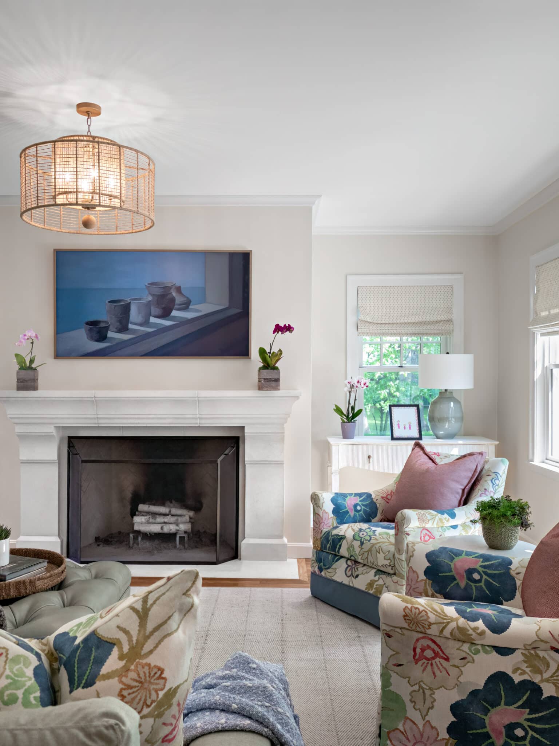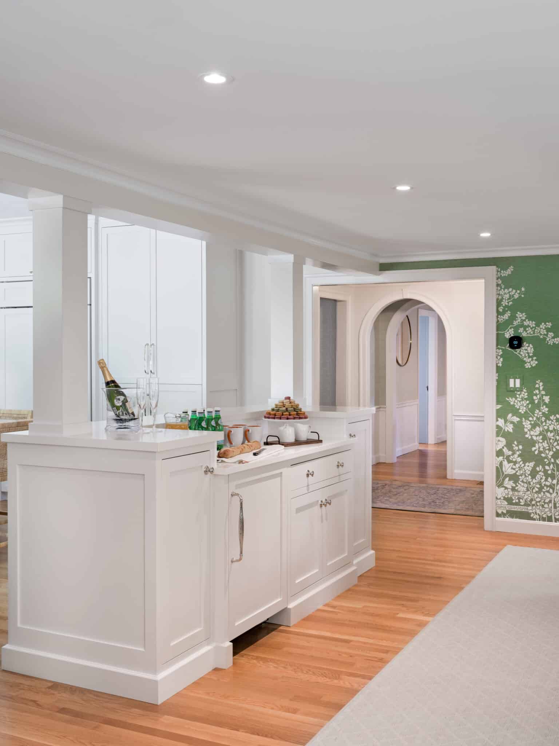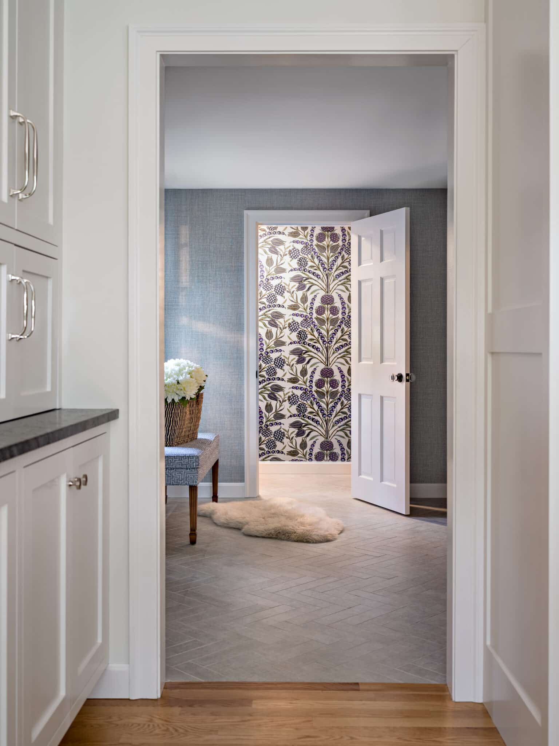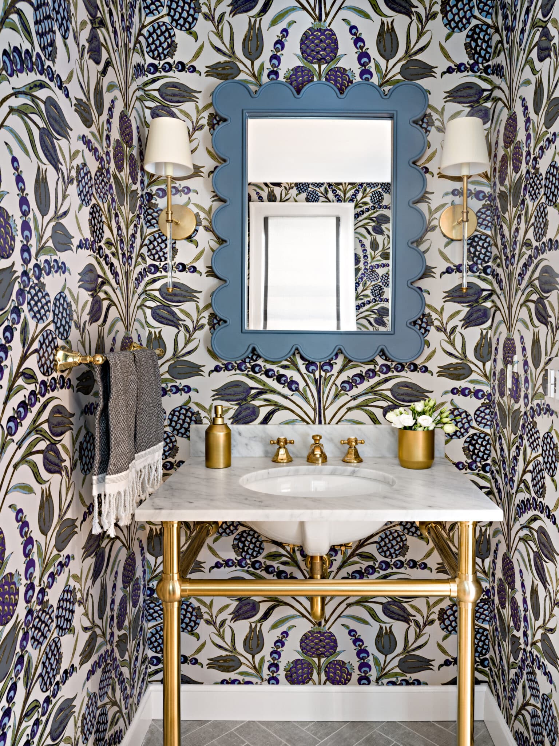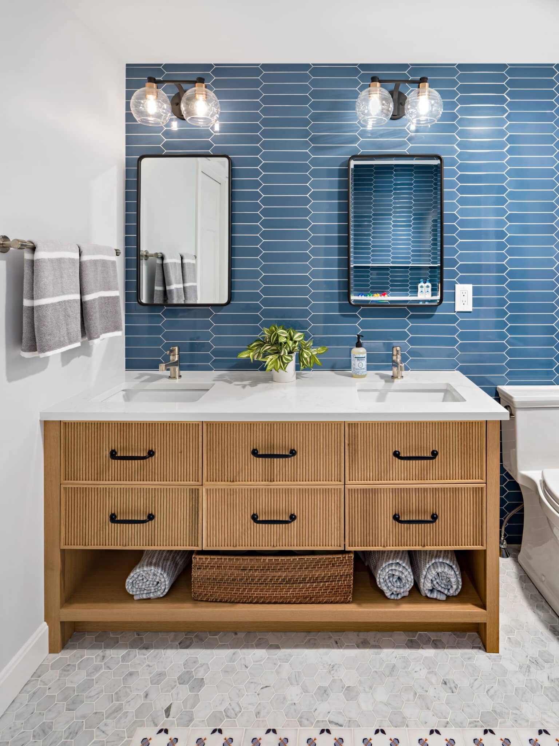This Colonial Style home was constructed in 1936 and is home to a young family of four. Architecturally, Mat Cummings and Joe Marceau designed additions to the rear of the home to create a modern, open floor plan connecting the living room, dining room, and kitchen, opening up to the back patio and yard.
The home’s elegant brick side with painted front and black shutters represents traditional New England architecture. The interior flow was reconfigured to center around a large kitchen and casual dining space that opens to the family room and creates easy access to the back patio and yard. The house was designed with the homeowners’ young family in mind. Natural limestone and quartz materials accented by performance fabrics with a colorful palette. A new mudroom entrance to the garage provides a stop-gap for the hustle and bustle of the family, complete with custom cubbies to organize storage and sports equipment.

