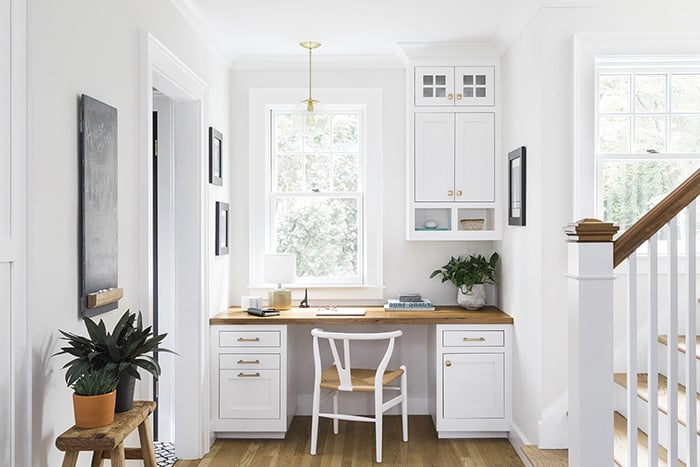
Most homes weren’t designed with a dedicated home office. So today as many of us are stuck working from home, while many companies consider continuing remote work to save on real estate costs, you may be giving serious thought to upgrading your home work space.
A home office can be inspiring, motivating, and comfortable. Even within a busy household, architectural choices can minimize distractions and elevate the beauty of a peaceful view or organized storage.
The ideal work space will differ greatly depending on the type of work you do, your personality and work style, and the options provided by your existing space and budget.
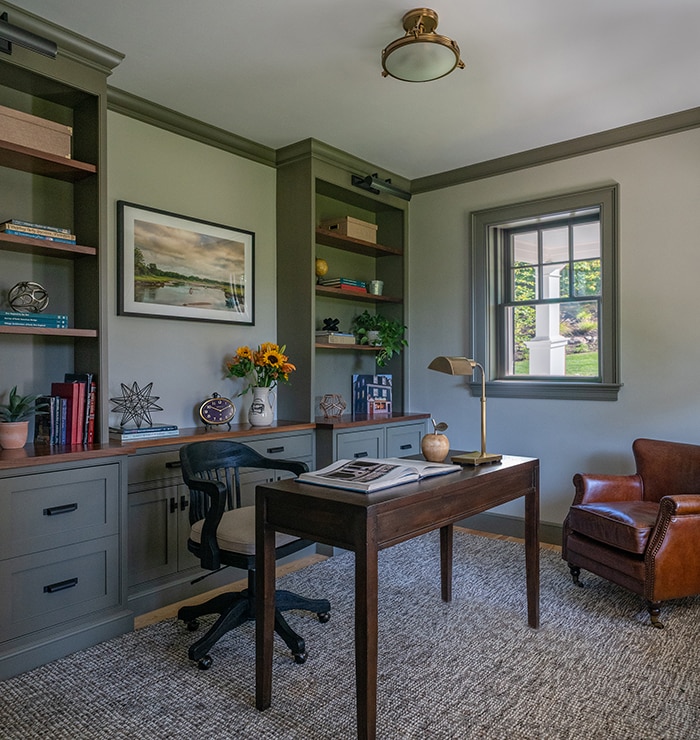
We’ve worked with many clients to craft their ideal home office, and we expect this theme to continue.
Before outlining some design choices that can help give shape to your perfect home office space – the room that you look forward to settling into that feeds your creativity and inspires productivity – it’s helpful to know a bit about why your current home workspace is the way it is.
Why Today’s Home Office Is the Way It Is
Working at home has changed over time. When settlers first came to the U.S., homes typically had two rooms on the first floor: a hall and a parlor. The hall was a large room where the family lived. It had a cooking fireplace, where people ate, socialized, and did work such as sewing.
The parlor was a nicer room where business was conducted, and occasionally where dead family members would be laid out for an early version of a wake. During the Victorian era, the parlor was also used as a formal space for entertaining guests.
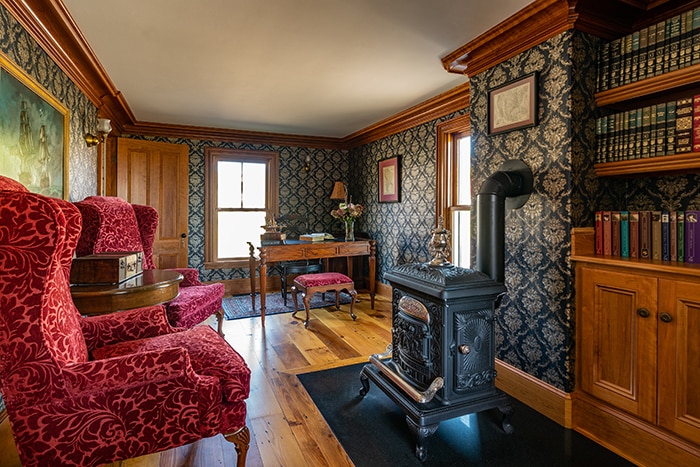
Starting in the 1930’s, the parlor began serving as a den for personal entertainment including radios, TVs, or a cocktail bar. Decades later, when both men and women were working outside the home, the den turned into a family room. Designed to be completely open to the kitchen, the den made it easier for a family to spend more quality time together but was loud and rambunctious.
More recently, the parlor has transitioned into a home office or guest bedroom. However, it is still typically located in the front of the house, often directly off of the staircase. This front-of-house location means excessive noise from the street and front door, and more foot traffic and interruptions.
As office space is now used more formally and more seriously, homeowners are rethinking the layout and location of their home office.
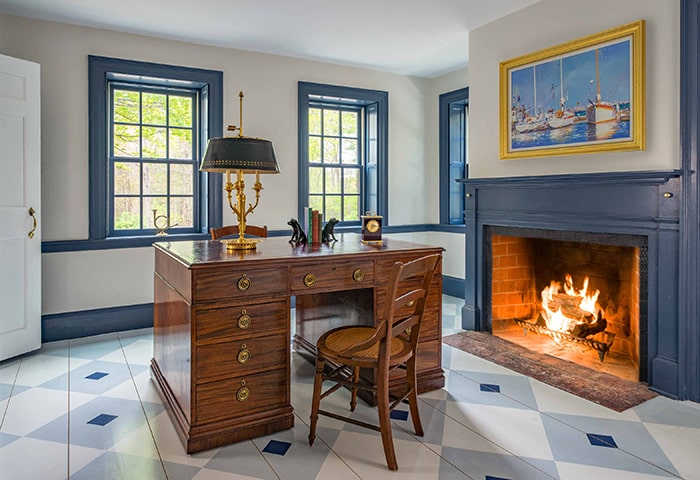
The Right Location for Your Home Office
If your home office is located at the front of your home, now you know why. Historically, that’s how houses were designed. But that layout doesn’t always work well for today’s professional needs, especially if your work is remote and may be staying that way for awhile. It depends on how you expect to use your office space (more on that later), the available space in your home, and your overall design goals.
Some options that we suggest for home office locations include:
- Front parlor is sound-proofed and door openings are relocated
- Above a garage with a separate staircase
- Convert a garage (or part of it) to a home office
- Addition is placed on an existing home
- Build a separate barn/exterior office
- Second floor master suites are repurposed into an office while first-floor master suites are added to the layout
- Two home offices for each adult because they both work fully at home
For offices with less formal requirements, they can also work in locations such as:
- Kitchen
- Bedroom
- Under a staircase
The location for your home office, as well as the aesthetic and functional requirements for it, depend greatly on how you expect to use the space. The first consideration in designing your ideal home office is to clearly identify how the space needs to function.
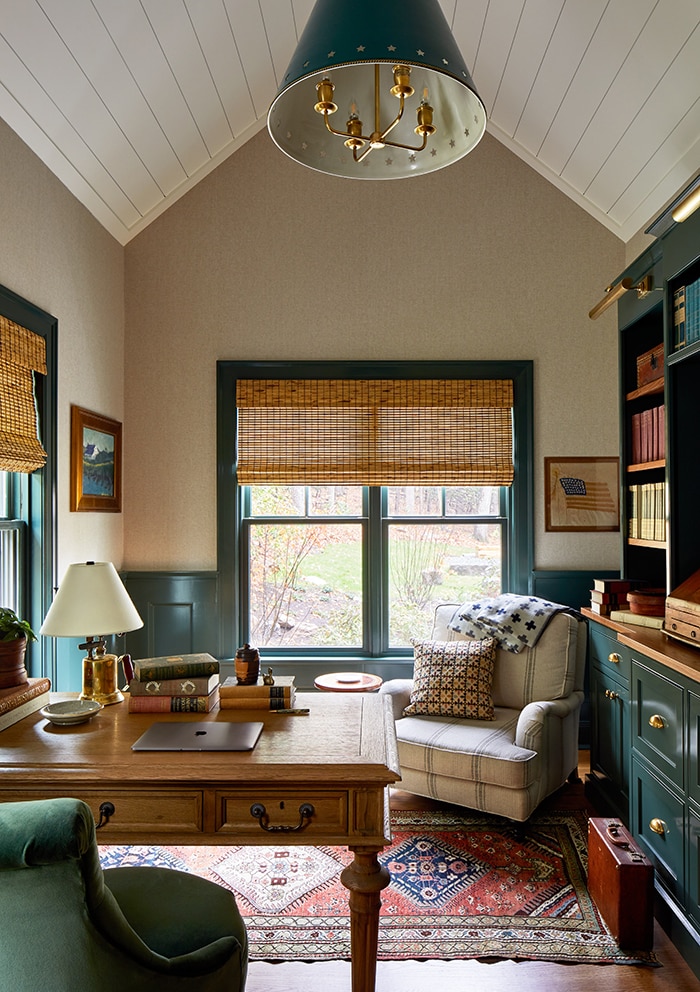
How Will You Use Your Home Office?
When the pandemic hit, many people who were used to leaving home to work in an office each day suddenly found themselves working from home. Creating a functional home office on-the-fly is less than ideal. Even if you only require an internet connection and a computer in the most basic sense, a well-appointed home office can add much to your comfort, productivity, and the potential enjoyment.
Your personal work style and preferences are important considerations when designing a home office. But first, the functional needs should be outlined to make sure your home office does what you need it to. To determine this, consider the following questions:
- Who is using the office? Just you, or will other people use it as well? Will kids use it for remote school work, projects or crafts?
- Will clients be visiting? (If so, a private space on the first floor with a separate entrance is ideal. This may be affected by your local zoning code.)
- What is the nature of your work? For example, an artist may need space to paint, display space for their work, and a separate area for conducting business.
- Will colleagues visit for collaborative work?
- Is it important to be insulated from noise and disruption within the home?
- Do you have security or confidentiality considerations?
- What type of equipment is required? Technology? Printer? Want a safe? Locks for important docs?
- What time of day will you be working? What natural light is available?
- Will you be video conferencing or making conference calls?
- How much desktop space do you require?
- What storage do you need? Do you often need to access files?
- Will the office double as a guest room?
These factors will inform the ideal location, layout, and design for your home office. Customizing your office space to your functional needs and aesthetic preferences will create a comfortable space that allows you to be productive and enjoy working from home.
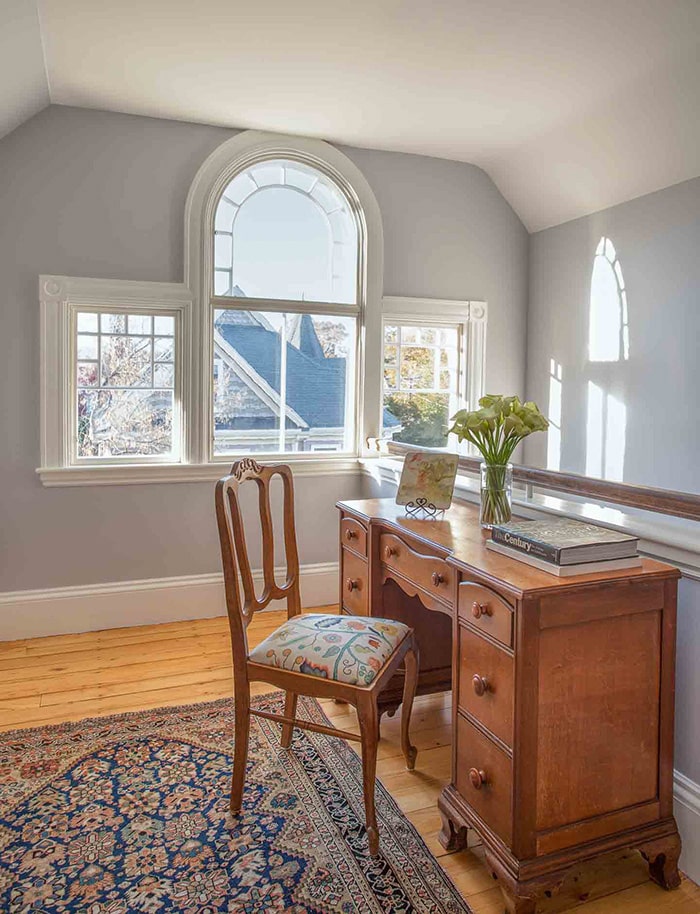
Designing a Comfortable and Inspiring Workspace
Creating a space you look forward to going, which inspires you and fuels your motivation is as essential as the functional requirements. The aesthetics of your home office – what it looks and feels like – should reflect your personality and work style. This includes everything from the style of desk to the wall coverings (paint or wallpaper), lighting, and decor.
Our interior designers create inspired, comprehensive room styles that compliment the rest of your home and reflect your goals for your office. They can help you consider:
- Where to place your desk: Do you want to see a view, or will windows distract you? How do you work best?
- Built-ins vs. furniture: Built-in bookshelves look finished and add architectural detail to the room.
- Wall coverings: Paint and/or wallpaper?
- Furniture: Selecting the perfect desk or table, and chair(s)
- Lighting: Installed ceiling lights or sconces, floor lamps, desk lamps?
- Floor coverings: If you have a rolling chair, you don’t want to get stuck on carpet. Thinking about the plush of carpet and whether it’s easy to roll over.
- Window treatments to control natural light and glare
- Styling bookshelves for visual drama and organization: Bare bookshelves distract from the aesthetic of the room. A mix of books, decor and small pieces of artwork add personality to your workspace.
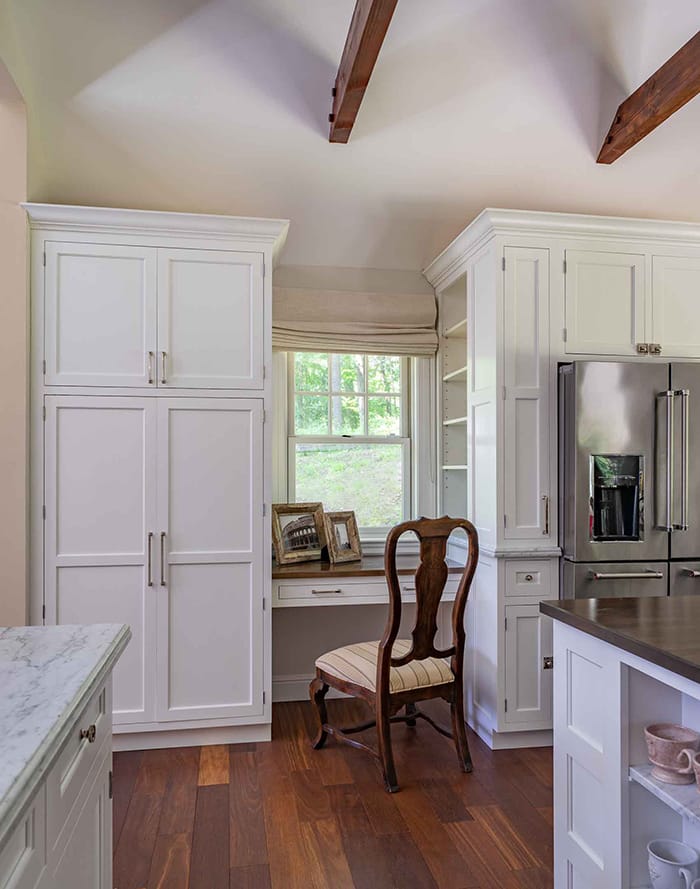
Whether you run your own business, work full-time or part-time from home, or just want a space to pay bills and enjoy a little time to yourself, you deserve a well-designed office that will set you up for success.
Our design team would love to talk to you about your goals for your home office design. Drop us a line and set up a time to chat!
